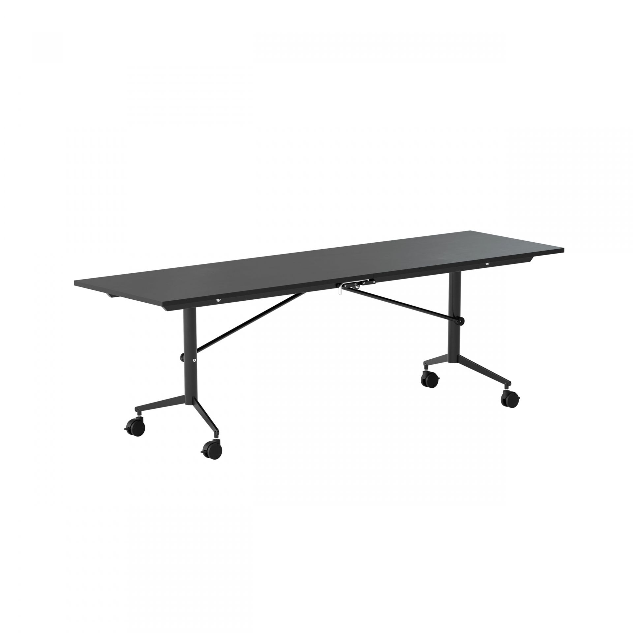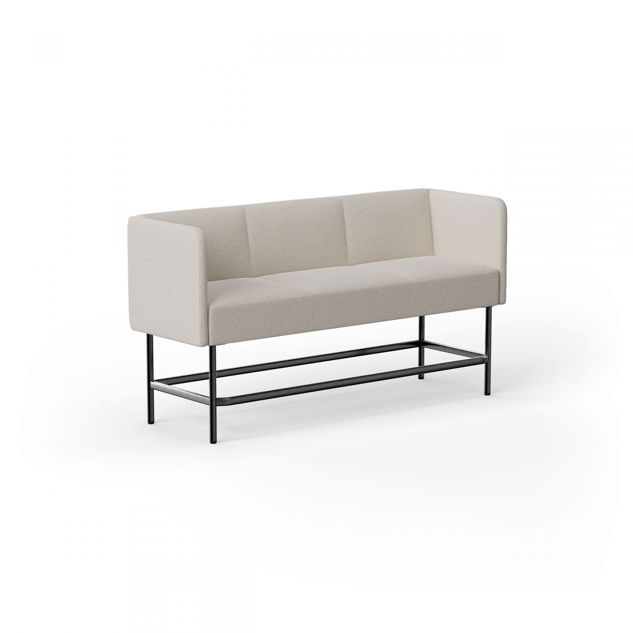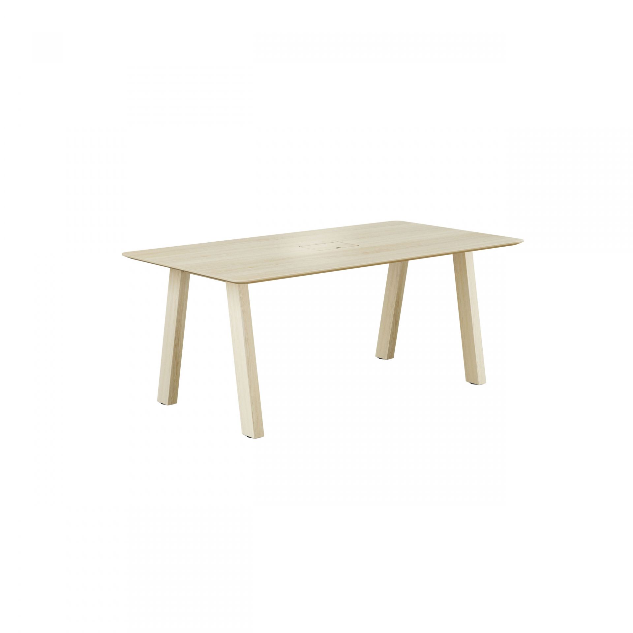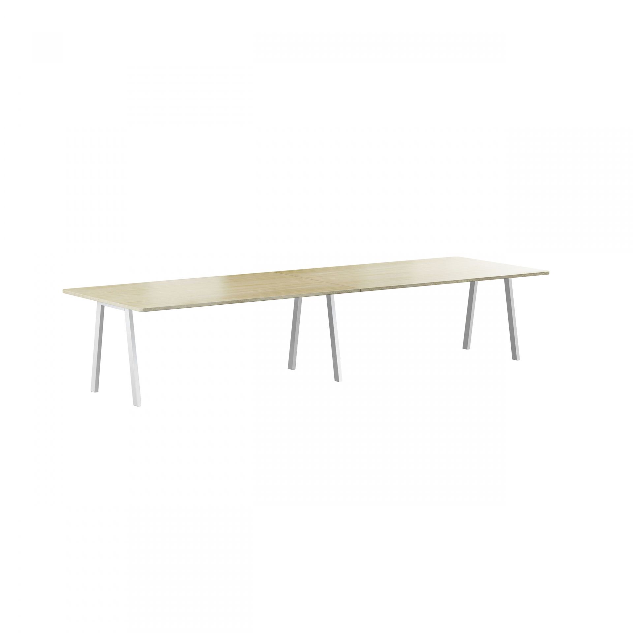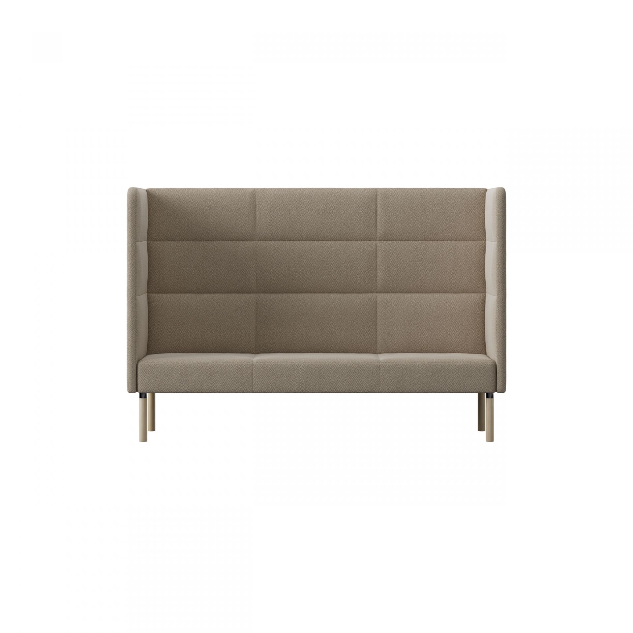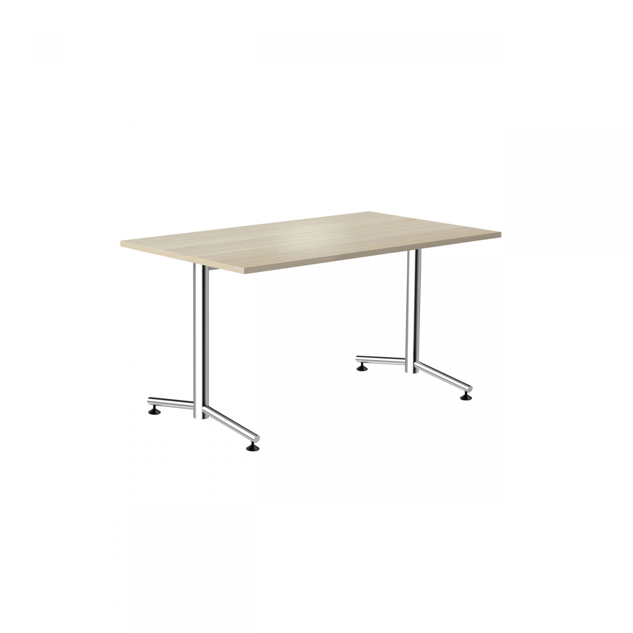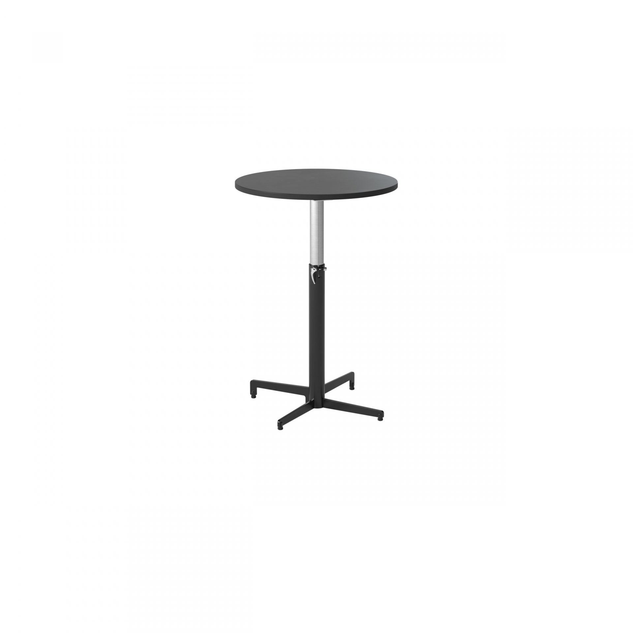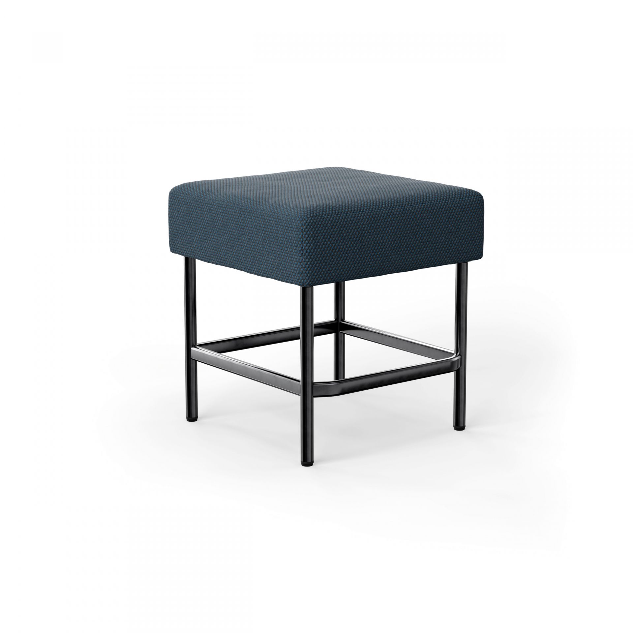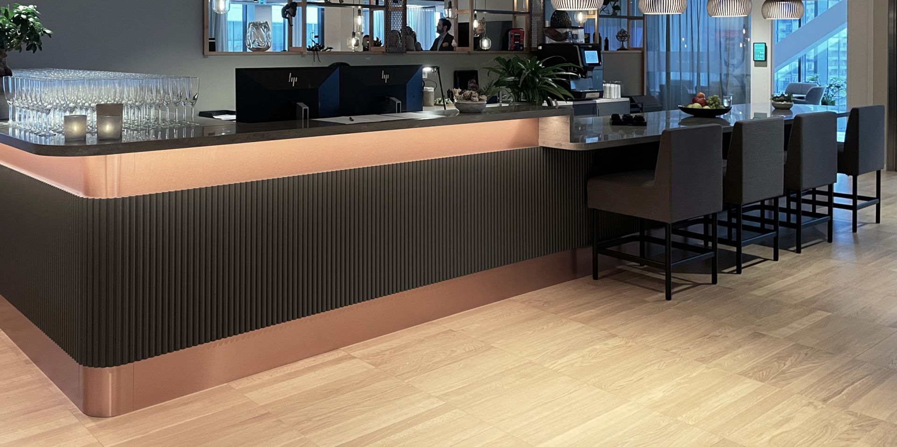
UC is Sweden’s leading supplier of digital company and consumer information services. When the company implemented new working methods and needed new premises, they turned to Ferax to create a smarter head office on less floor space.
UC with its 250 employees is part of the Enento Group, which has operations in Sweden, Norway, Denmark and Finland. Previously, the company rented around 4,000 sq m of office space in Marievik, but after the pandemic the premises no longer seemed appropriate for the new working methods where employees continued to work from home two days a week. Ferax was entrusted with evaluating working methods, interior design, choice of surface finishes, colour schemes, relocation logistics and project management for the new premises in the Waterfront Building on the Klaraberg Viaduct in Stockholm.
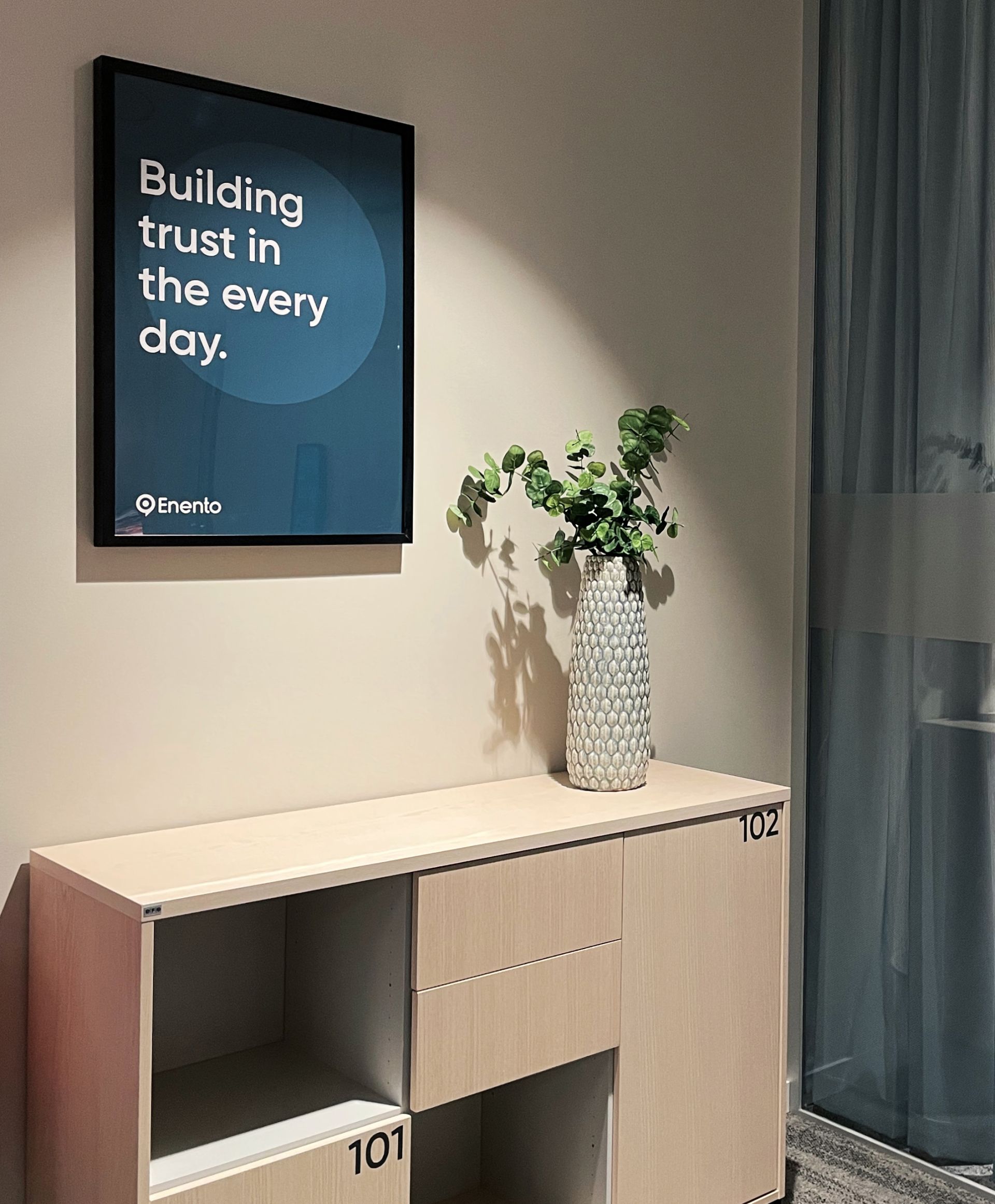
CASe
Customer: UC AB
Number of employees: 250
Floor space: 1 150 kvm
Location: Water Front Building, Stockholm
Business operation: Digitala företags- och konsumentinformationstjänster
Interior designer: Anette Ellsäter, FERAX-AKSP AB
EFG’s role: Möbelleverantör
Completed: 2023
“I focused a lot on the communal spaces and on putting the employee in the centre of things to create a dynamic workplace. Sustainability and furniture from Nordic designers were other important factors. We’ve received immensely positive feedback from UC and their many international customers who appreciate the open layout and the way it promotes collaboration,” says Anette Ellsäter, interior designer and project manager at Ferax.
Climate smart thinking and furnishing spaces with a mix of reused and new sustainable furniture in terms of materials, design and function, were also important. The goal was to work with natural materials and furniture fabrics from recyclable textiles.
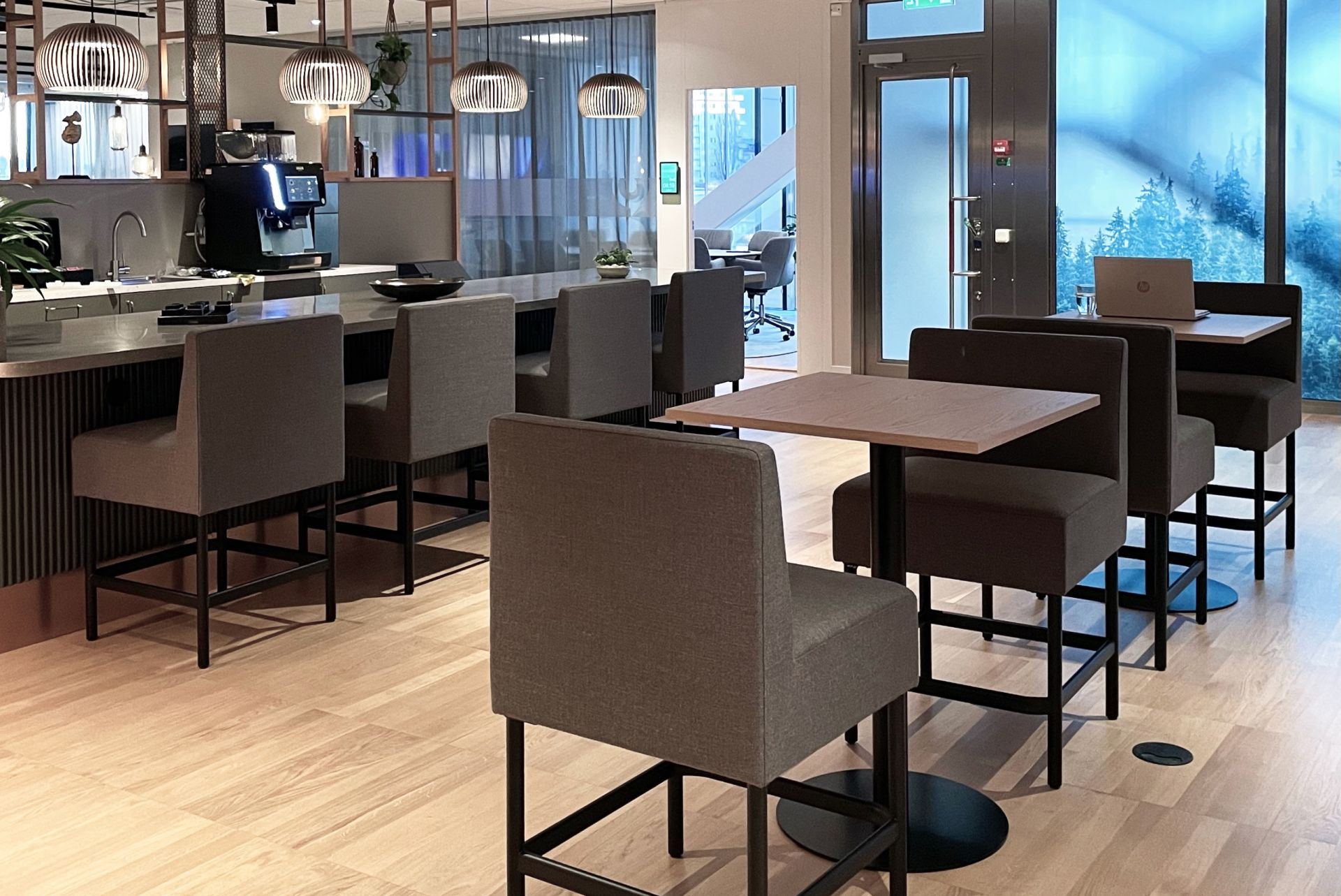
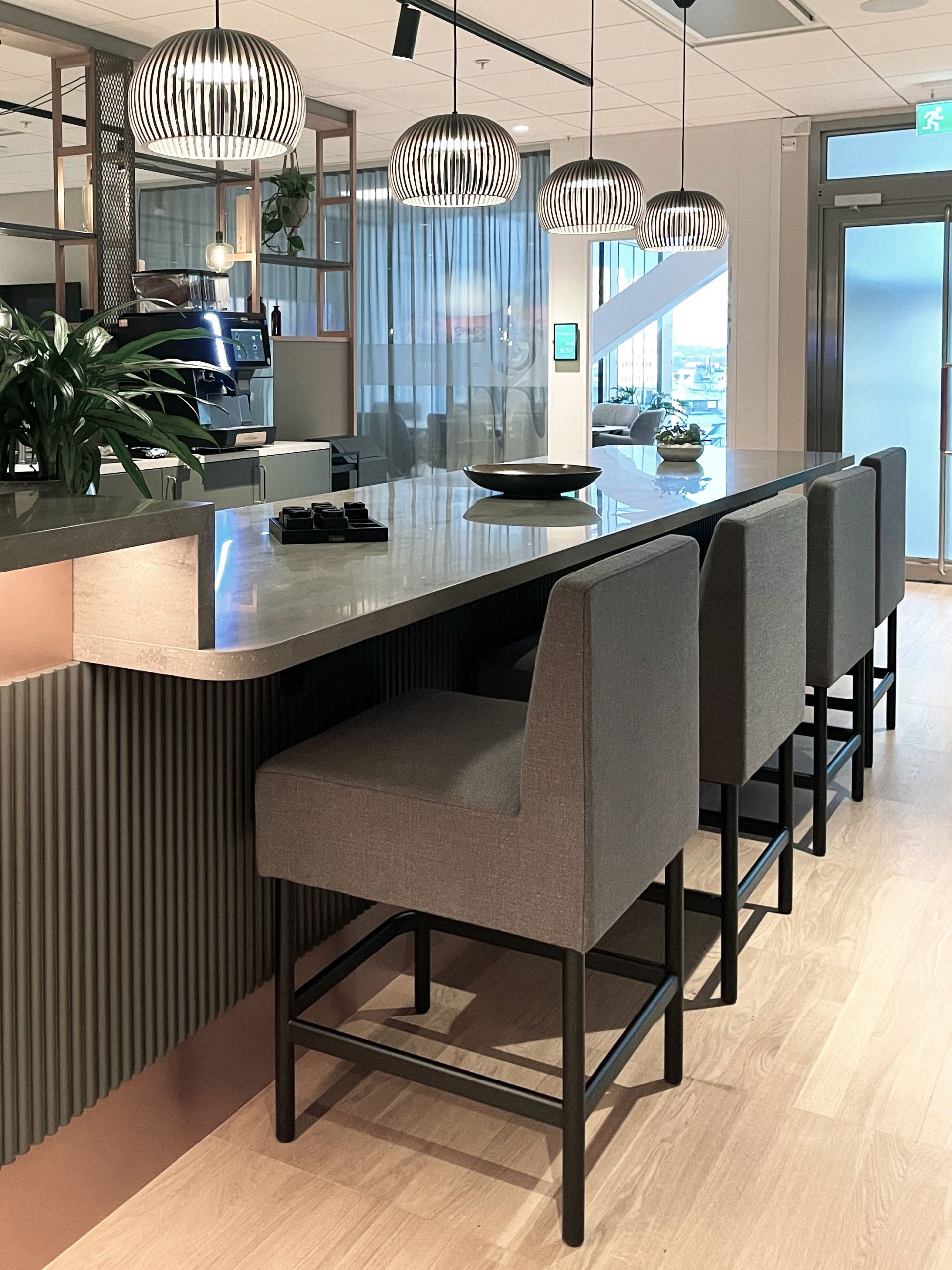
Instead of a conventional reception, we created a coffee bar that was furnished with EFG’s Mingle High at the counter. On the other side of the counter is a dining area with Nova in ash and oak, the Mingle Lounge sofa and Collaborate and Avec tables.
Mingle High in the coffee bar serves as an informal reception.
We’ve received immensely positive feedback from UC and their many international customers who appreciate the open layout and the way it promotes collaboration.
Anette Ellsäter, Interior architect at FERAX-AKSP AB
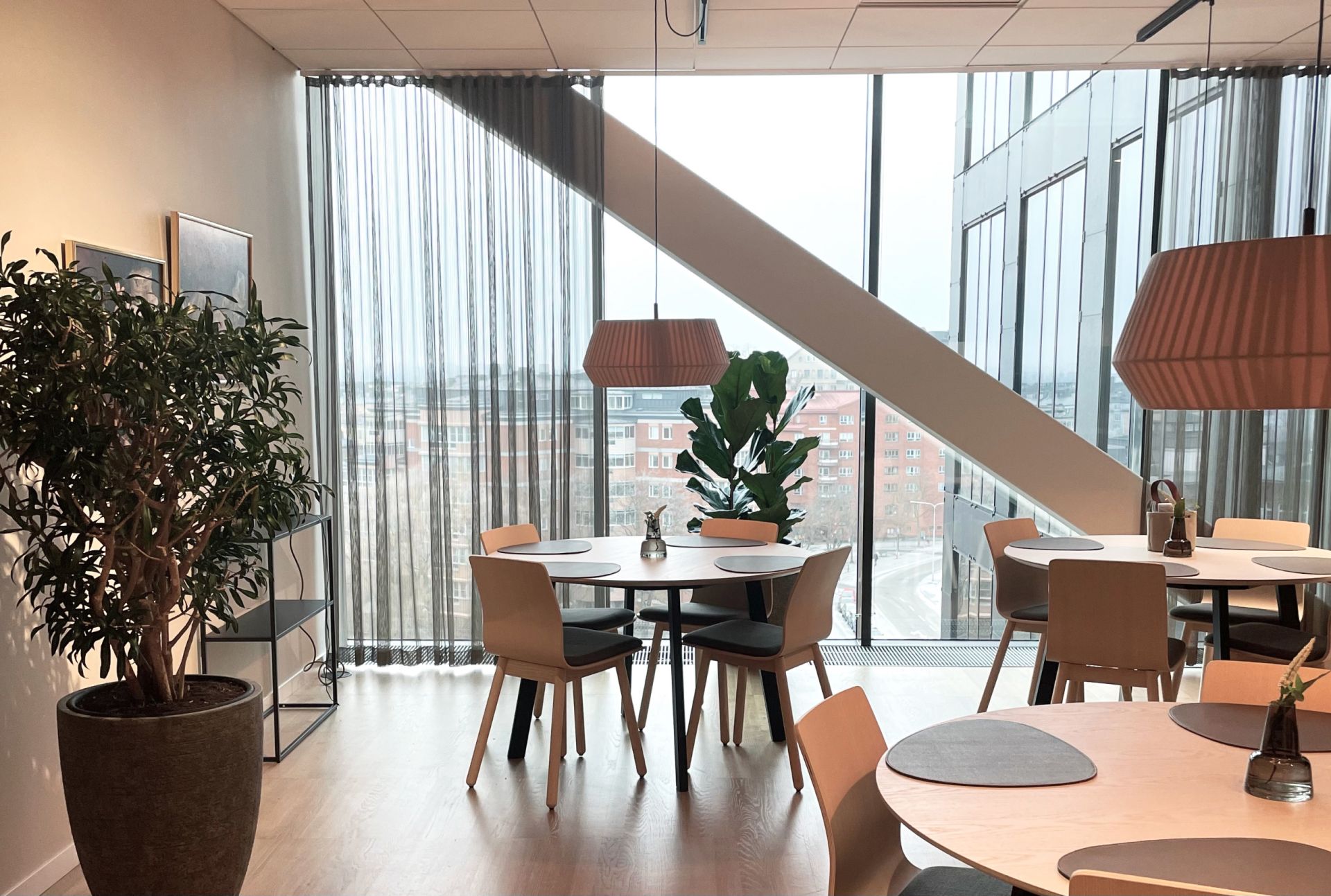
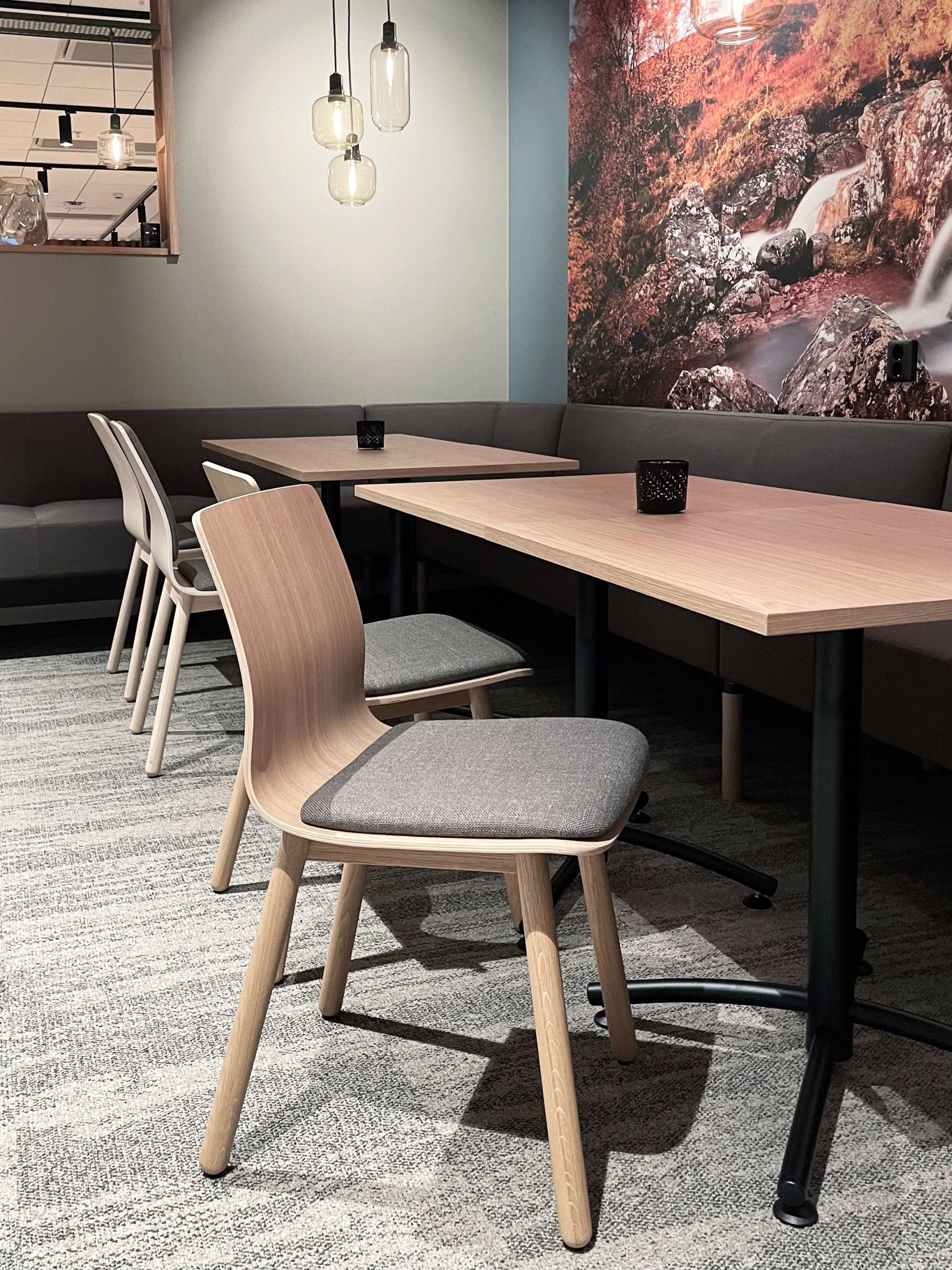
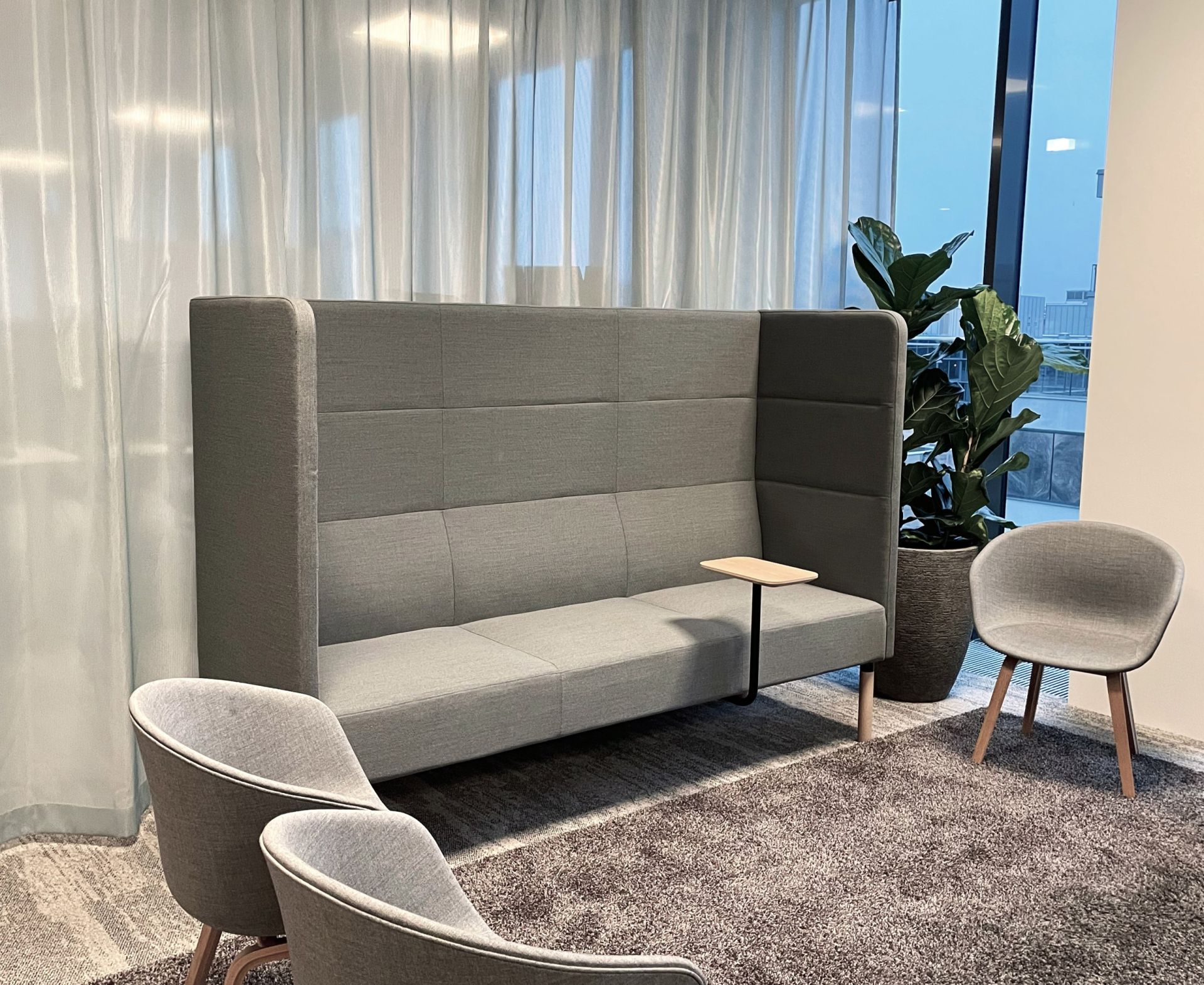
The most important watchwords for the new office was ’meeting point’, and the welcoming lounge includes seating with the Evo armchair designed by Jonas Forsman.
“Evo is comfortable to sit in and easy on the eye. It’s a Scandinavian classic, yet still modern and ideal for spontaneous meetings,” says Anette Ellsäter.
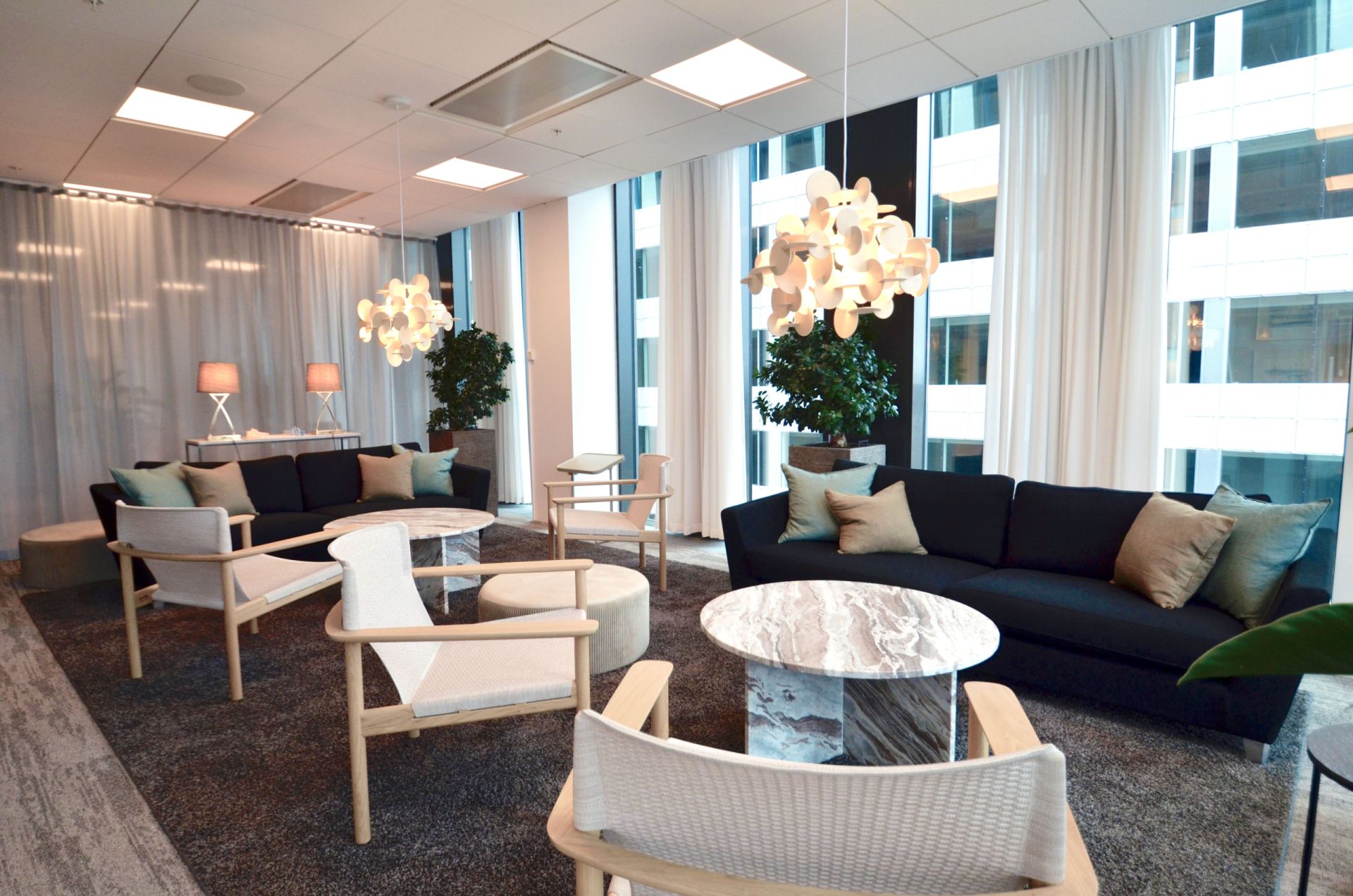
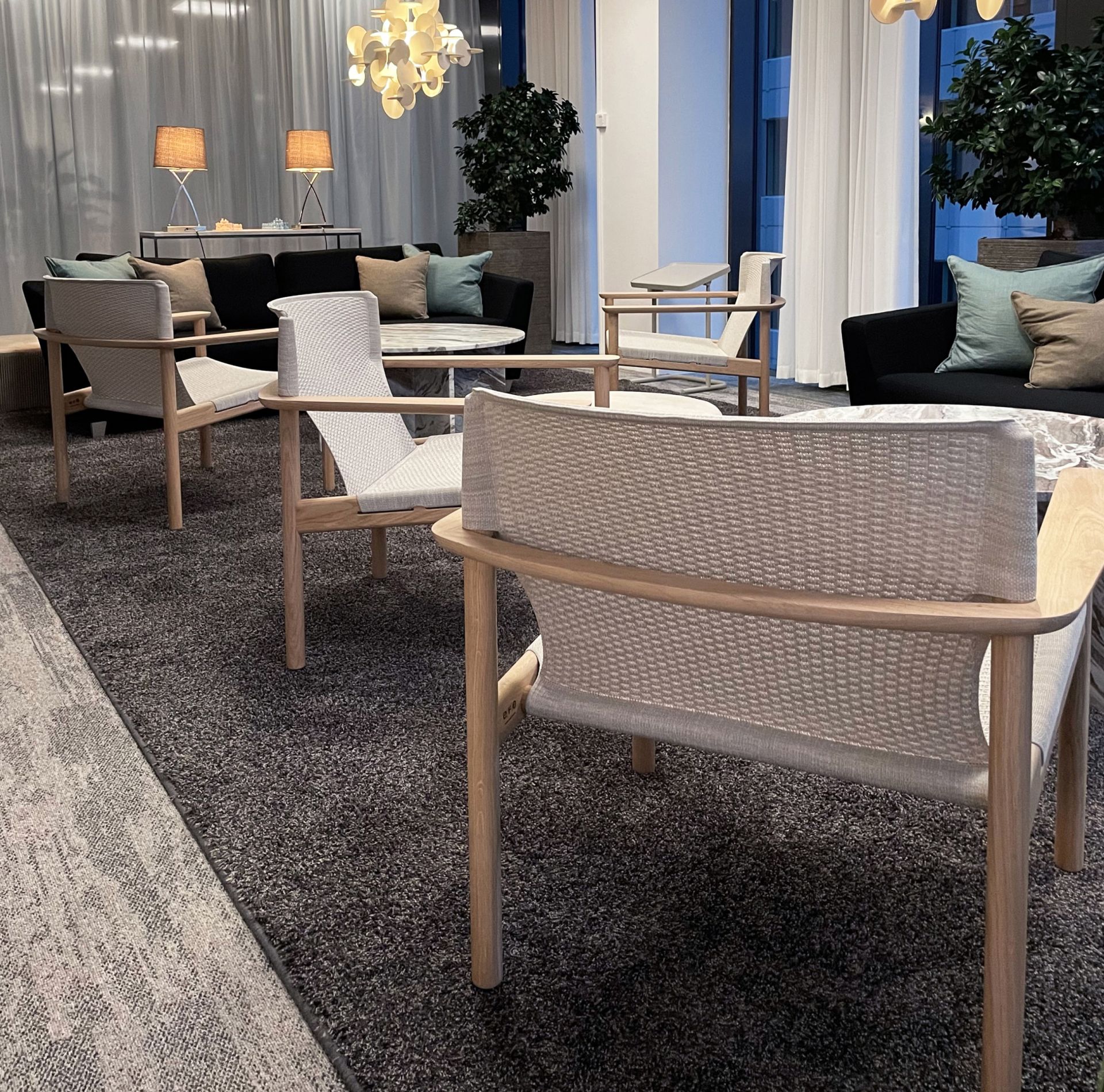
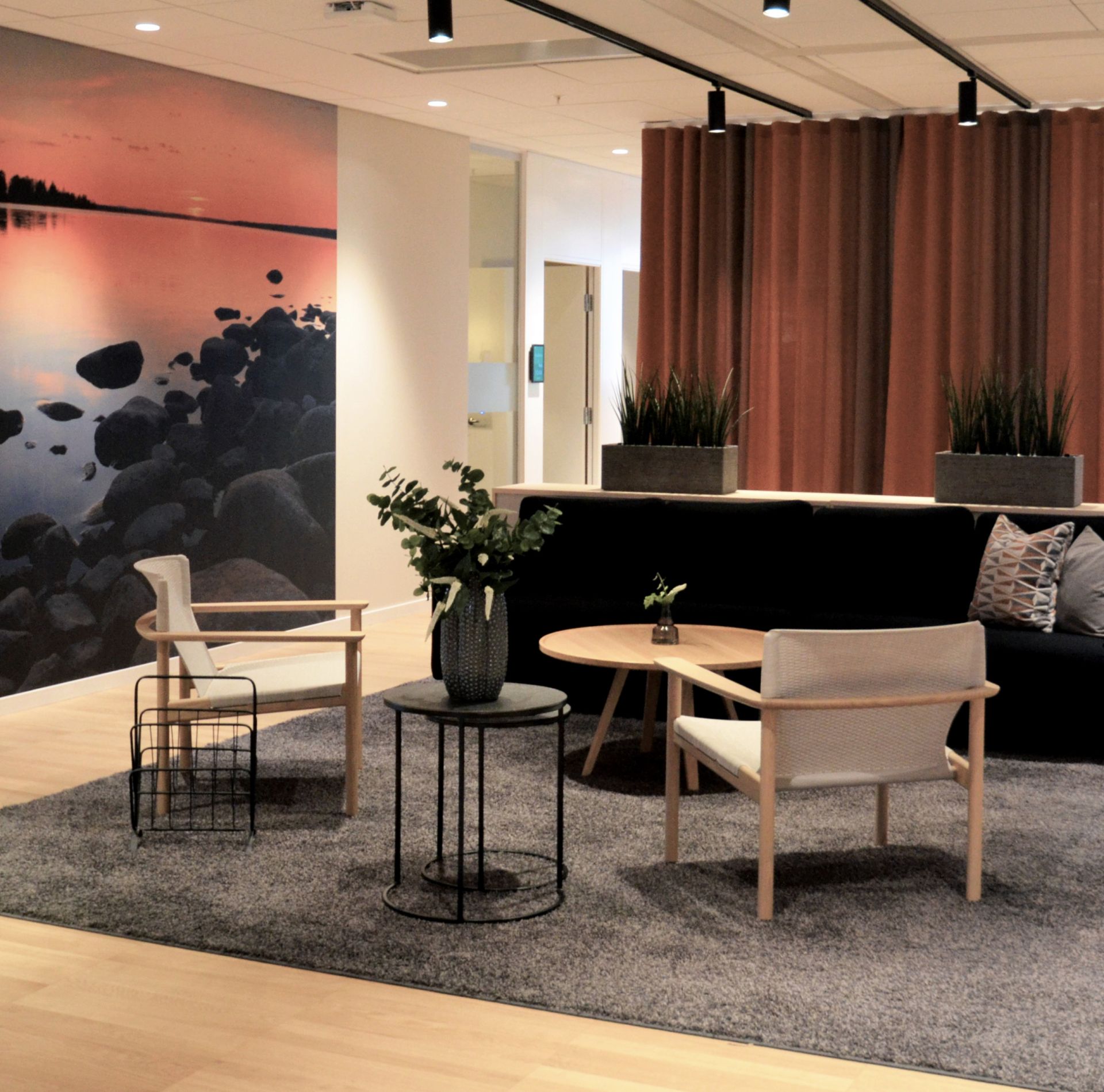
The goal was for the office to be an open, flexible meeting place with spaces that can be modified quickly to meet requirements. For example, they chose the HideAway foldable table with castors that make it easy to position or move aside to create space. They also chose to make a number of special modifications to the products. Legs in oak were chosen for Mingle Lounge, the Pulse storage cabinets in ash were given numbers, HideAway was given bevelled edges and oak veneer was chosen for the Avec dining table.
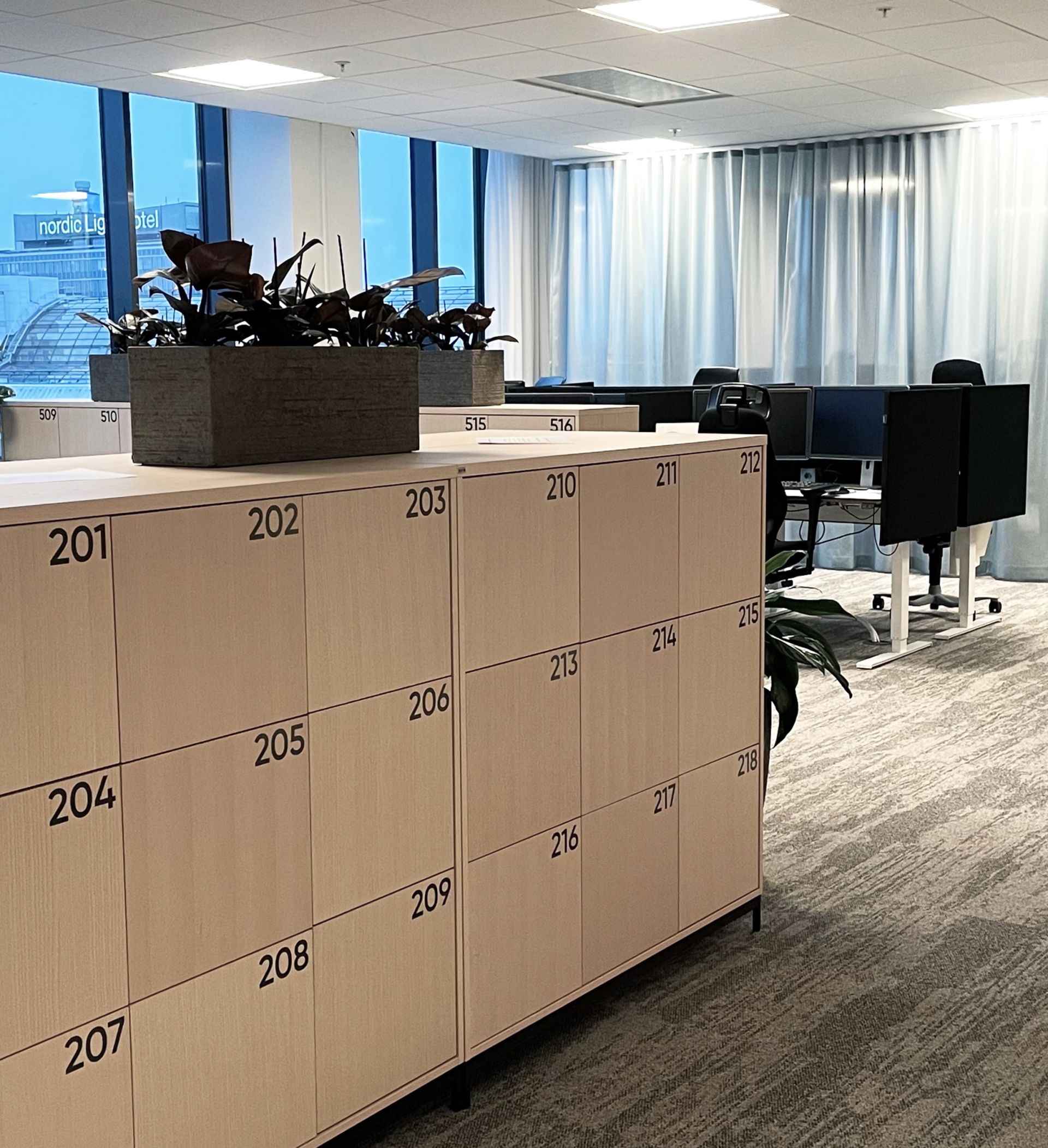
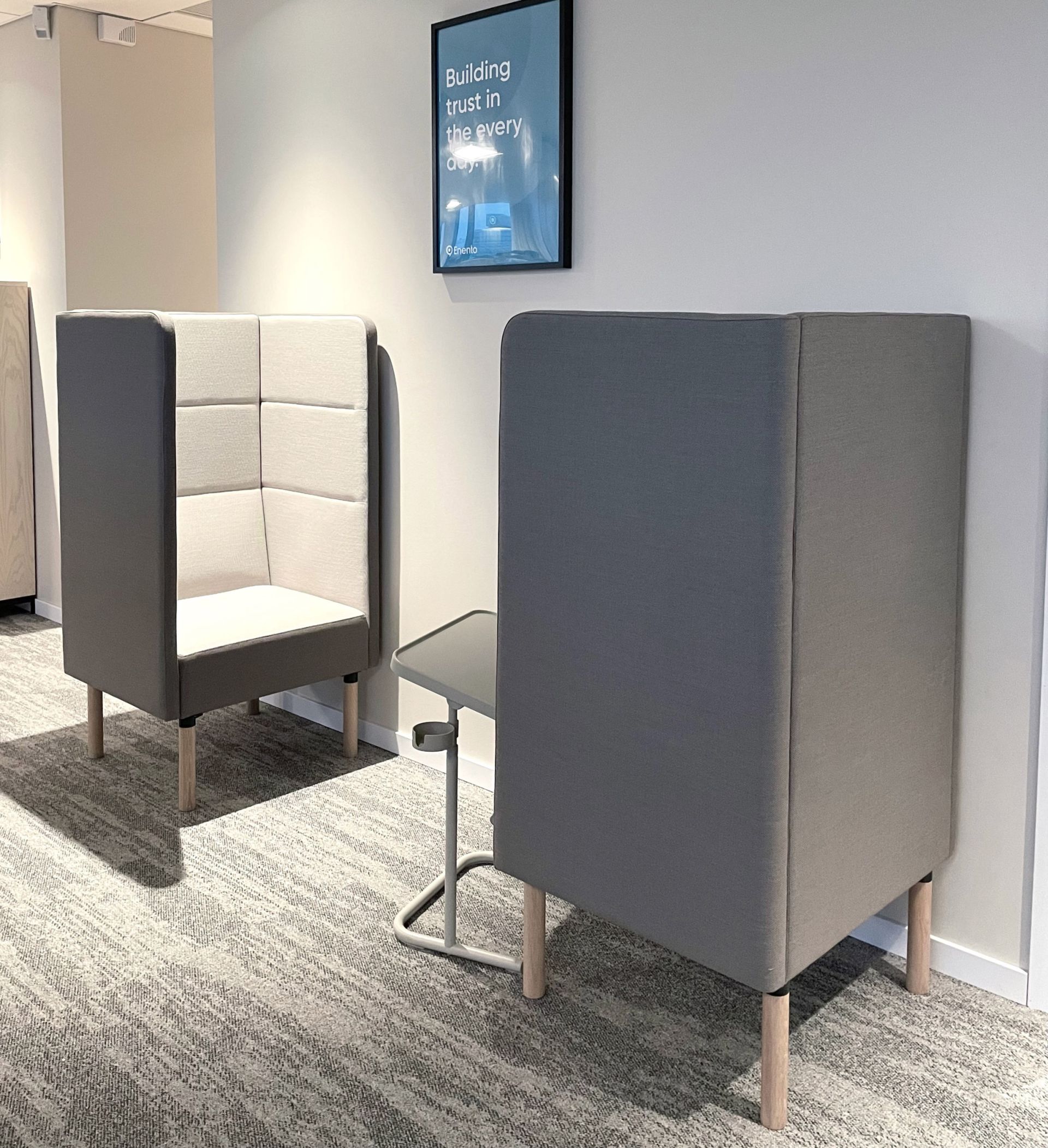
“The products truly came into their own in this project, not only because they are hybrids but because they have a sustainable design from a circular economy perspective. I can work with the same products in several different places, which makes for an excellent sense of unity. I’ve worked with EFG before, and I feel they offer a wide product range whose design and materials make it easy to maintain a Nordic expression.
